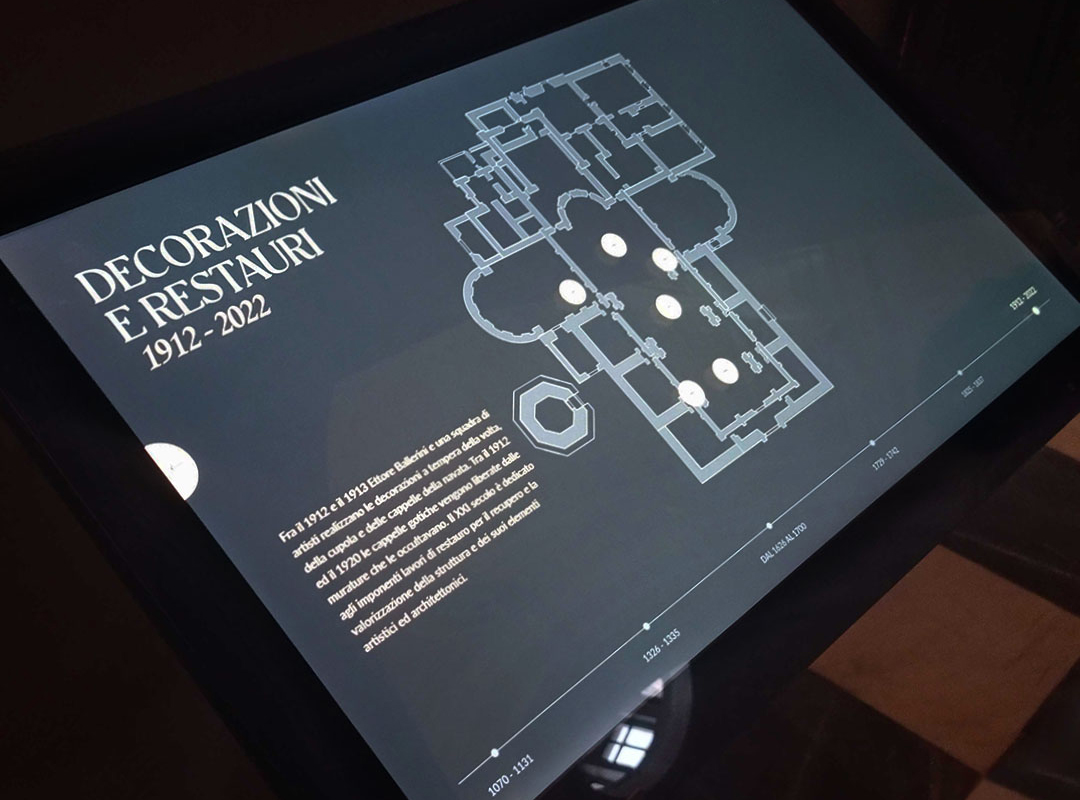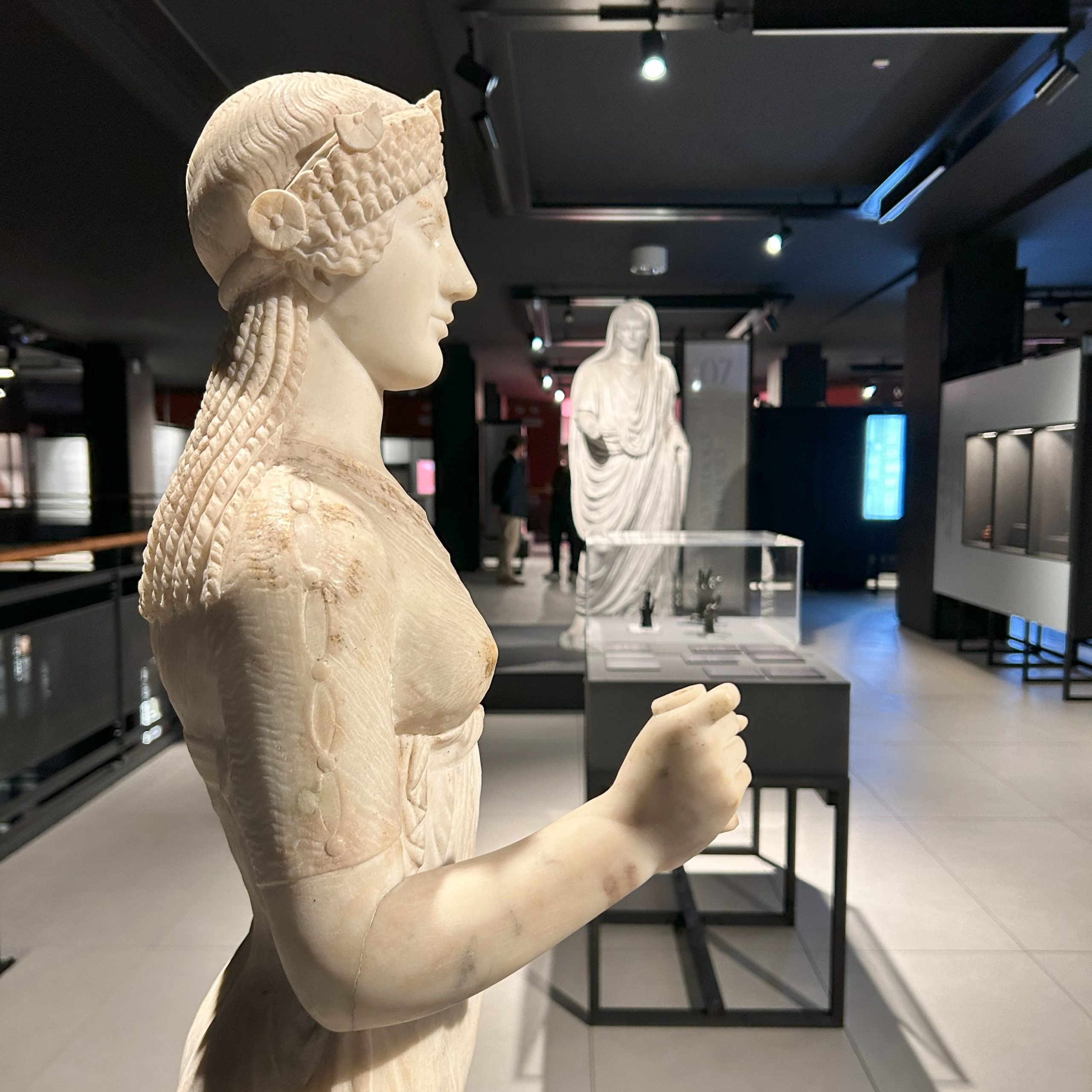Modular exhibition system for the ATTRACT Academy
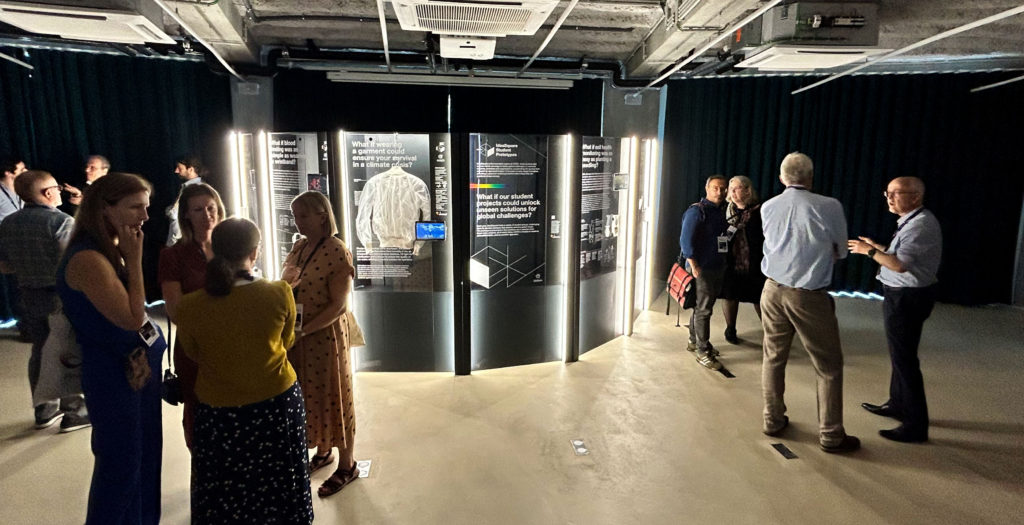
The Wonnd agency in Barcelona has invited us to participate in an interesting project: designing the travelling exhibition system for the prototypes created by students at the ATTRACT Academy in CERN’s Innovation Space: IdeaSquare.
In a truly collaborative and innovative process, led by Luciana Leveratto, Wond and Visivalab developed the museography, the design of the modules and the installation and travelling system.
The result: an exhibition system that allows a limited selection of prototypes to be presented in a clear and attractive way, encouraging conversation between specialists and the general public. The combination of modularity, robustness and a common narrative made it possible to create an effective installation and an exhibition device that is ready to travel and be updated.
CLIENT: IdeaSquare, the innovation space at CERN
PARTNER: Wonnd Agency
IN COLLABORATION WITH: Flavio Coddou and Albert Britos
YEAR: 2024/2025
FEATURES
- Modular exhibition system
- Museography for scientific dissemination
- Touch screens
- Exhibition production
- On-site installation
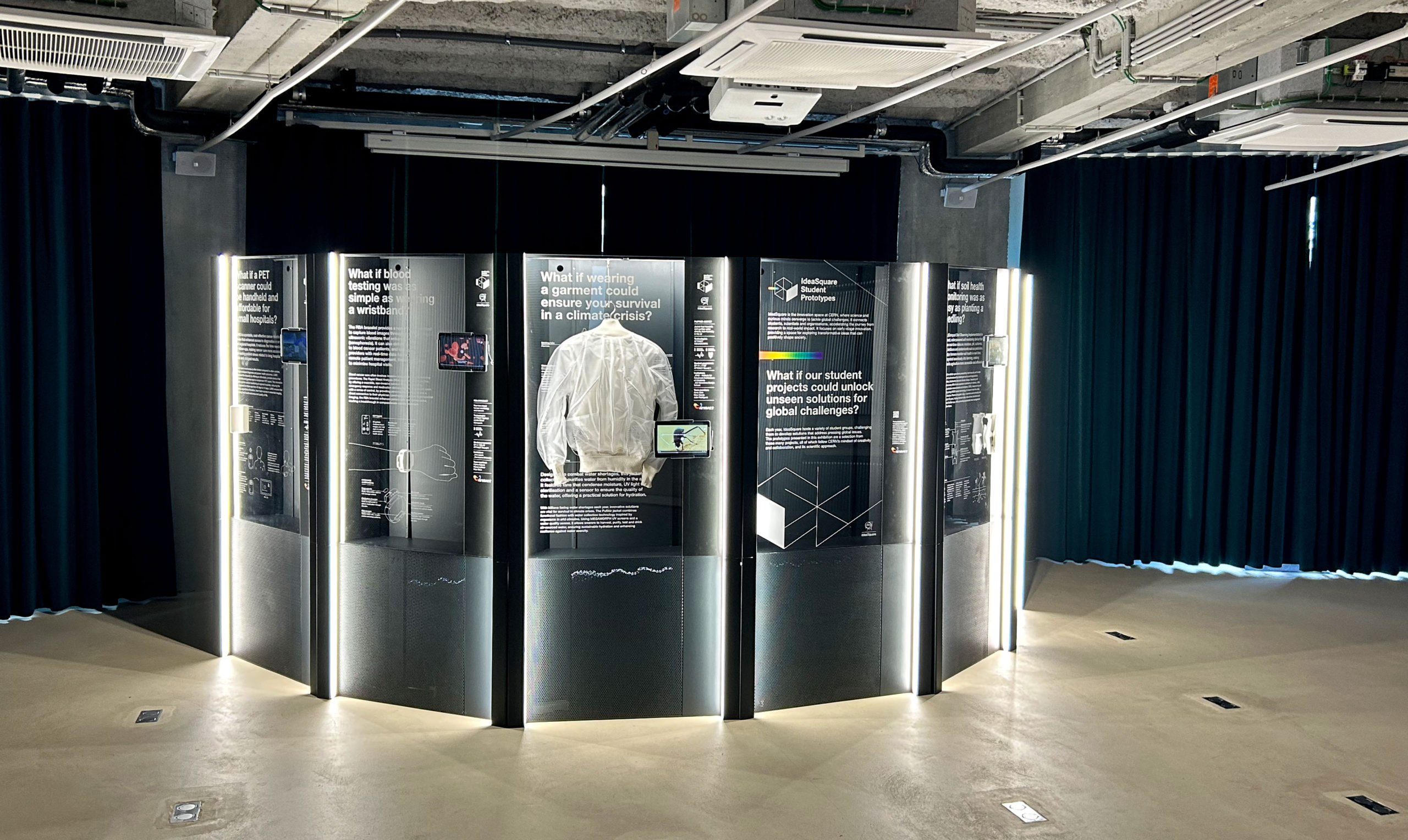
Project
PRELIMINARY PROJECT
The commission required designing and producing a system capable of hosting a selection of project prototypes belonging to students from the ATTRACT Academy developed on the CERN campus at IdeaSquare, and presenting them in a way that was understandable to diverse audiences.
The museographic challenge lay in articulating a common reading without diluting the identity of each project, while ensuring accessibility, safety and easy maintenance in a high-traffic environment.
Among the list of challenges to be addressed, we had to bear in mind:
-
That the prototypes presented a wide variety of types, scales and needs, from models and functional devices to conceptual proposals.
-
That the system should be adaptable to small spaces, such as the one reserved at the Idea Square headquarters in Geneva, or larger spaces such as the SPARKs conference room in Brussels.
-
That the display furniture had to be robust, to ensure a useful life of at least three years, while also being low maintenance.
-
That it had to be transportable, i.e. it had to be easy to assemble and disassemble and have suitable packaging.
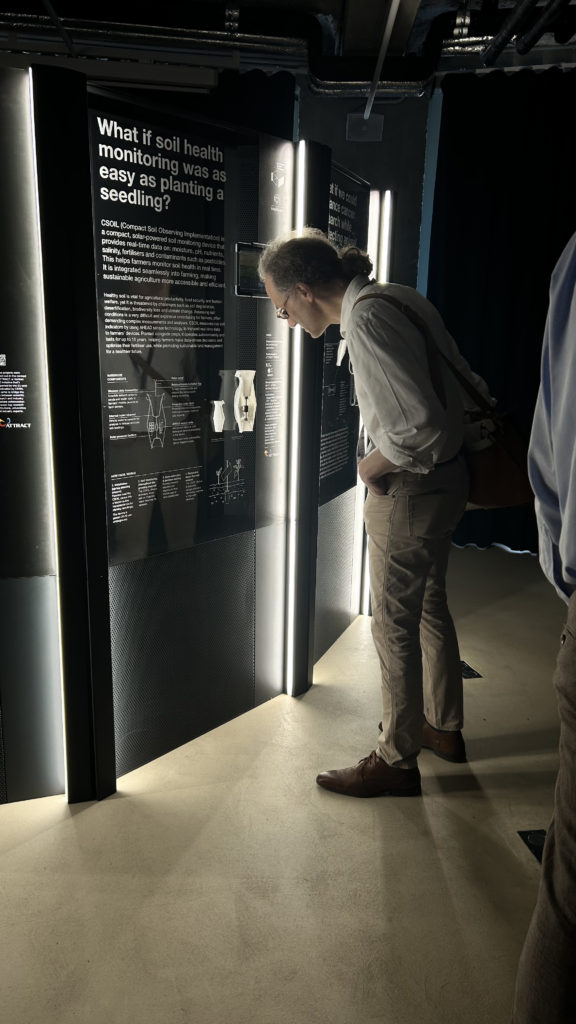
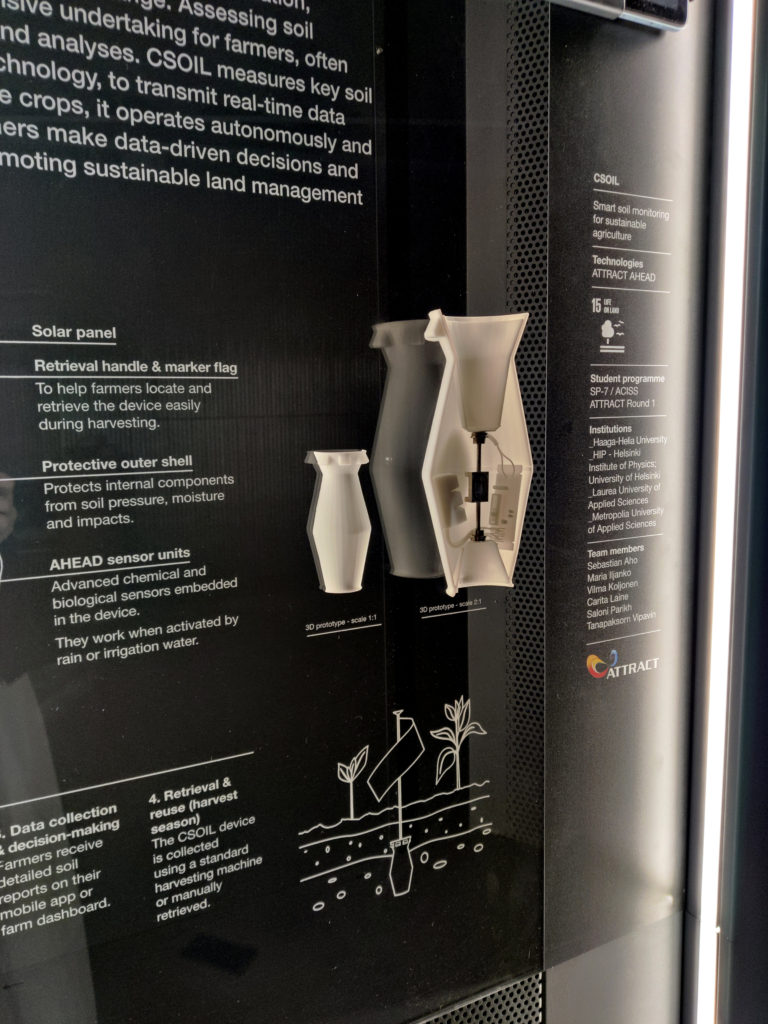
DESIGN
We designed a family of modules that creates a self-supporting set design, where graphics, 3D prints and screens are articulated through an interchangeable exhibition plan.
The modular base structures, inspired by the identity of Ideasquare, reflect the industrial character of its headquarters on the CERN campus in Geneva. The volume, constructed from perforated sheet metal and oven-baked painted, allows these modules to function as a minimum exhibition unit, while connecting to each other to form islands, lines or corners.
The transparent front plane articulates the contents. It is designed as a versatile element that can function as an inverted display case where the prototypes are exposed to the outside as a metaphor for innovation, while also offering a conventional display if the prototype requires it, as in the case of the jacket. This plane supports all the informative and institutional textual information about the projects, through a hierarchical graphic in dialogue with the three-dimensional elements.
It has an attached support for tablet-sized screens that enrich the experience with audiovisual language, which is more accessible to the general public and ideal for explaining the prototypes.
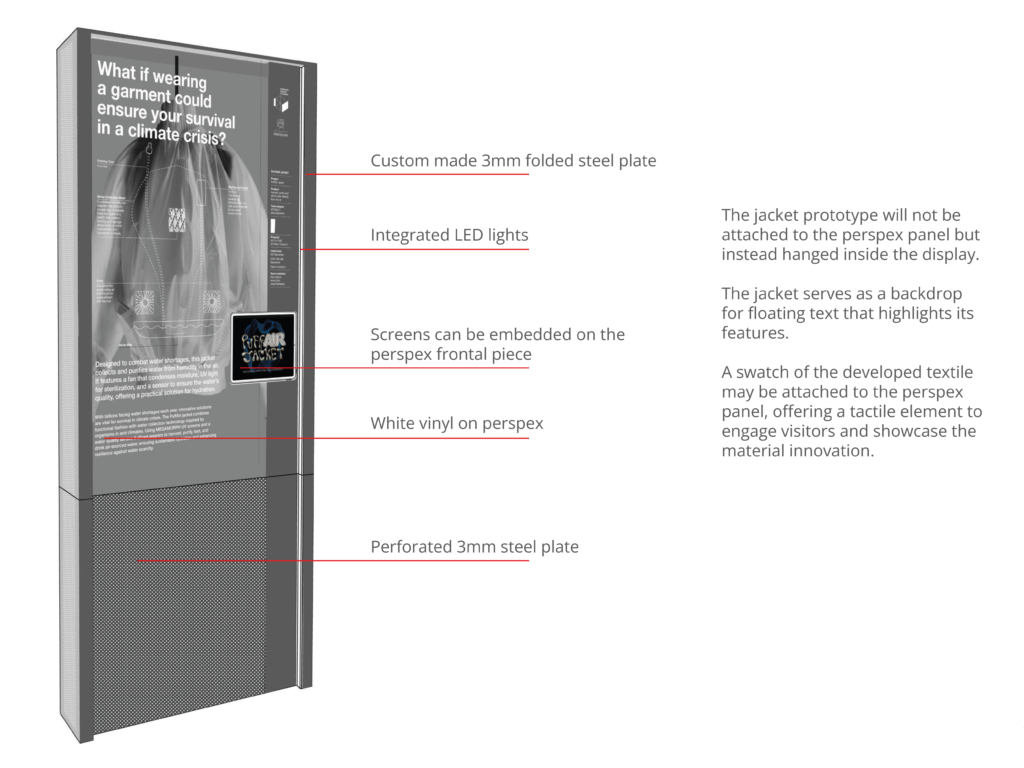
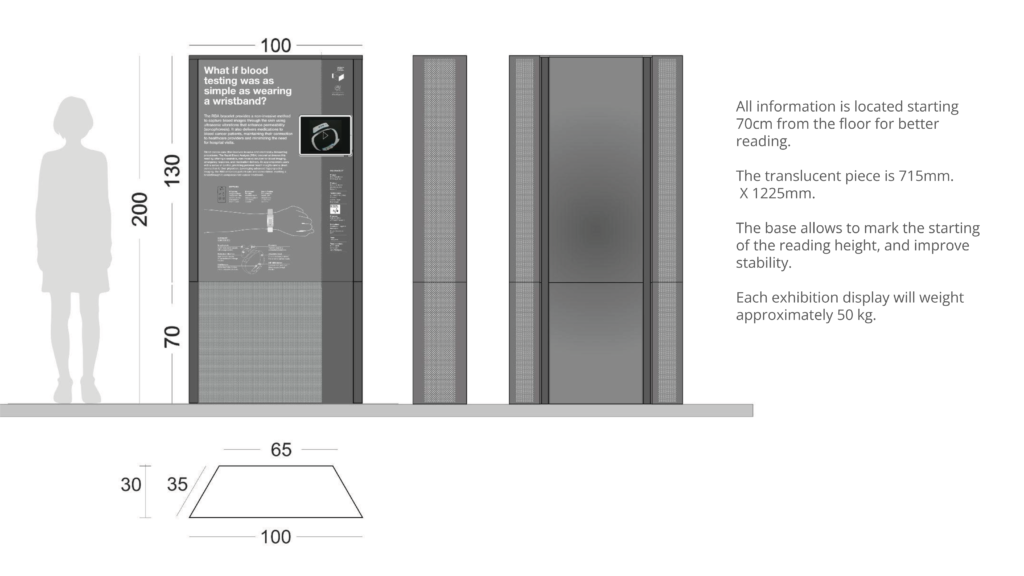
The content support is interchangeable and allows texts, diagrams and visualisations to be updated without affecting the self-supporting structure. The system allows for different configurations depending on the available space and the selection of projects, and is designed for quick assembly and subsequent relocation without loss of quality.
The electrical integration for lighting and device power supply is achieved through concealed wiring and secure implementation.
The implementation of the modules in the space defines a clear path that combines an overview with points of detail.
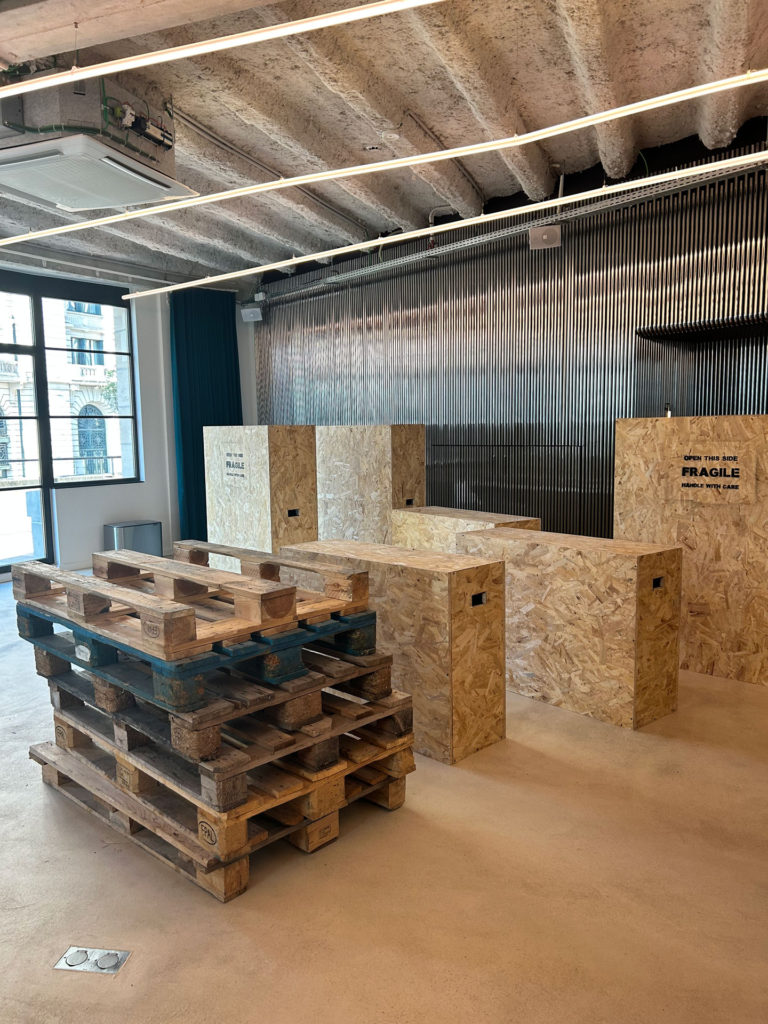
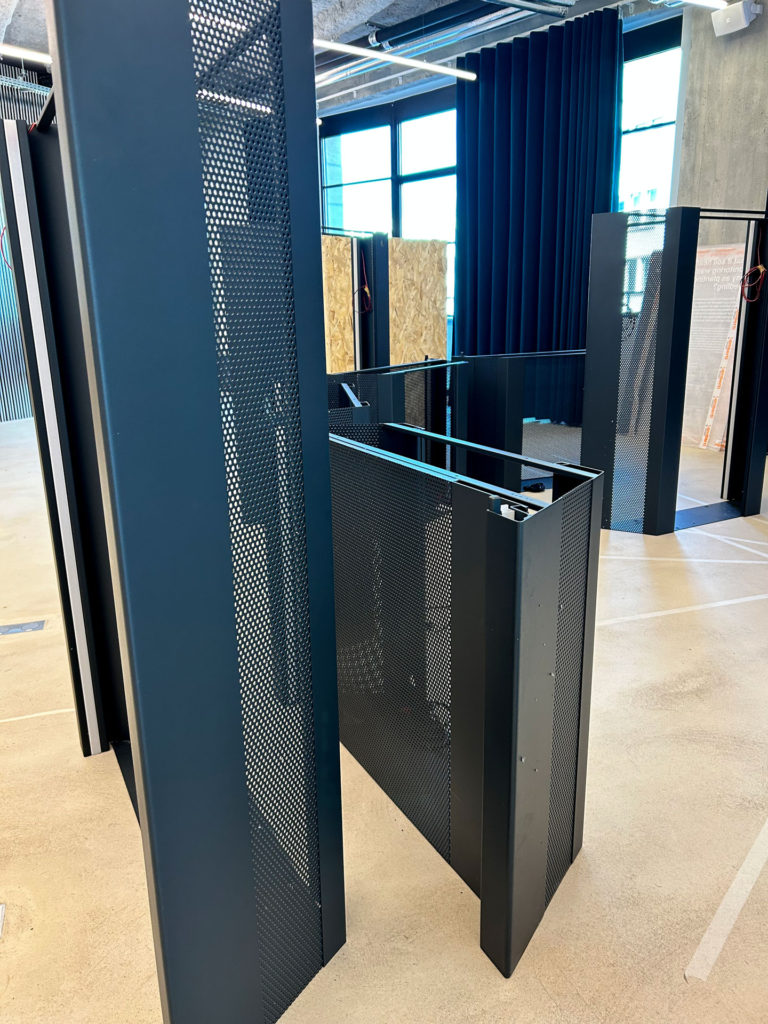
PRODUCTION, INSTALLATION, INAUGURATION AND ITINERANCY
This collaborative project, from the design phase to its first installation, took place in various locations—Barcelona, Salerno, Geneva and Brussels—with teams working together.
Visibalab was responsible for overseeing the production of the furniture, seeking the best finishes and technical efficiency. The modules were constructed at Lamberti Design (Salerno, Italy), using CNC WaterJet technology (numerically controlled water jet cutting), traditionally linked to the metalworking, canning, robotics and aerospace industries, together with V-Cut folding techniques. The transparent supports were made by direct printing on methacrylate. The screens were supplied, the software was prepared for exhibition use and the lighting for each of the modules was configured.
The first assembly and disassembly took place at the SPARKS conference centre in Brussels, where ‘The final conference of ATTRACT’ was held, putting the design to the test. The usual exhibition space, when not travelling, is planned for the IdeaSquare space, where some adaptations of the space are also planned to transform a passageway into an exhibition space.

